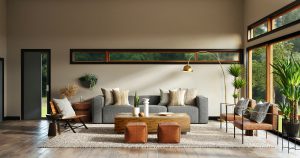
Single Build
Bespoke Homes & Barn Conversions
Prices Start from £3200 for stages 1-3 and £1800 for stage 4.
Stage 1 Measured Surveys & Site Appraisal
The first stage of every project is to conduct a measured survey. In doing this we will produce an accurate drawing of the existing site which provides us with the foundation to begin the conceptual design. Furthermore, we also conduct an appraisal of the site and the surrounding area to ensure any designs moving forward are sympathetic and in keeping with the site context.
Stage 2 Conceptual Design
To begin our concept design, we breakdown the project brief we have gathered at the start of the project and first look to develop a building layout that you are happy with. We do this by presenting multiple layout options in the form of a booklet made up of 2D and 3D sketches. Once we have moulded the layout to suit your requirements and preferences, we then look to manipulate the form of the building and decide on the external materials. In doing so, we revert back to our site appraisal and project brief ensuring both are at the forefront of our building design.
We fully appreciate that a project of this size requires thought and consideration. We encourage you to review the proposals as a collective and feedback to us with any thoughts and changes until you are excited and confident with the frozen scheme.
Optional Extra Architectural Visualisation

We also offer services in 3D architectural visualisations which can assist for many reasons. Some people find it difficult to visualise their scheme and imagine their project as a reality, meanwhile others want to go the extra distance in seeing their design as a real-life image to decide on material choices and combinations. We can produce these architectural visualisations for both interior and exterior schemes.
For more information on this service refer to our Architectural Visualisation & Architectural 3D Modelling page.
Architectural VisualisationPre-application
At this point we may advise to seek some pre-application advise from the Local Planning Authority which opens a dialogue with the council to get an understanding of what is and isn’t acceptable for your project. By doing this, it can give you the confidence to move forward with the next stage.
Stage 3 planning
Once we have a frozen scheme that you are excited to move forward with, we then look to obtain approval from the Local Planning Authority. Together, we can choose to do this in the form of outline planning or full planning permission, depending on your preference and requirements. To start, we develop the scheme into a refined set of scaled drawings which will form the basis of the planning application. We also prepare and submit the application forms and supporting information to the Local Planning Authority and administer the application through to determination.
For these kinds of projects, especially when developing on “undeveloped” land, additional expertise may be required to assist with the planning requirements e.g. land reports, tree surveys, highway consultants amongst others. We will liaise with these consultants throughout the process to ensure all the required information is submitted for the planning application.
Stage 4 Building Control Application & Technical Drawings
Following an approval from the Local Planning Authority your project will then require approval from the Building Control Authority to ensure the building design meets all the current building regulations. This process starts by reviewing and approving a set of architectural plans and technical drawings. We will prepare a full set of technical drawings for your proposed scheme, detailing important elements of the construction that will be reviewed and approved by the Building Control Authority. It’s more than likely at this stage that you will also require the input of a Structural Engineer and potentially other consultants depending on the nature and complexity of your project. We will liaise with all the consultants required and ensure the design is fully coordinated prior to submitting the Building Control Application. Once we have submitted the architectural plans and technical drawings to Building Control, we will then administer the application making any necessary amendments until the drawing package is approved.
It’s worth noting that a final certificate of Building Control approval will only be issued after the construction of the project is complete. Once the technical drawings have been approved by Building Control, it will be the responsibility of your contractor to arrange regular site inspections with the Building Control Officer and eventually a final inspection to complete and certify your build.
Additional Services
For projects of this nature and complexity we would always advise that a formal set of tender and construction drawings are produced for a contractor to price and build from. Please refer to our Tender Management & Contract Administrators page for more information.
For more information about our single build dwellings costing, please refer to Our Pricing page.

What Clients Say?

Friendly and professional approach with excellent communication from start to finish. Would highly recommend John to others without hesitation
Natasha Gledhill
Clough Way, Huddersfield
John has completed drawings for our loft conversion and various other alterations for a domestic renovation project. The service has been impeccable!
He attended site and conducted a detailed survey, pointing out potential issues and giving sound guidance. From then he produced a set of drawings that accurately reflected, and enhanced our intent.
John was very helpful, proactive and responsive through the entire experience and we would suggest no one else.
Emily Marner
Potter Hill, Pickering
John has been brilliant throughout the project. He has been approachable, professional, and very knowledgeable. We’ve had clear communication at every stage and we would definitely use them again.