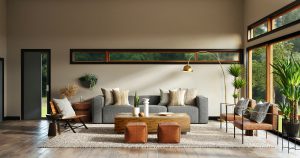
Rothwell, Leeds
Ground Floor Renovation and First Floor Side Extension
JKT Architecture were asked to re-configure the ground floor of this existing 3-bedroom home to create an open-plan living arrangement as well as add a new bedroom to the first floor.
We presented various concept proposals for our client and eventually presented a design that merged the existing kitchen and dining areas and opened up the existing rear extension to form a spacious living space. Replacing the existing single-storey extension roof allowed us to provide new rooflights which, with the addition of new rear bi-fold doors, flood natural light throughout the ground floor. A new 2nd storey extension was also provided on the first floor for the additional bedroom required.



What Clients Say?

Friendly and professional approach with excellent communication from start to finish. Would highly recommend John to others without hesitation
Natasha Gledhill
Clough Way, Huddersfield
John has completed drawings for our loft conversion and various other alterations for a domestic renovation project. The service has been impeccable!
He attended site and conducted a detailed survey, pointing out potential issues and giving sound guidance. From then he produced a set of drawings that accurately reflected, and enhanced our intent.
John was very helpful, proactive and responsive through the entire experience and we would suggest no one else.
Emily Marner
Potter Hill, Pickering
John has been brilliant throughout the project. He has been approachable, professional, and very knowledgeable. We’ve had clear communication at every stage and we would definitely use them again.