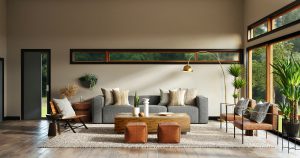



Showroom and Warehouse Unit
13,864 Sqft New Build unit.
With our past experience in commercial architecture, JKT Architecture were asked to provide architectural support by another local architectural practice for this 13,864 Sqft. new build showroom and warehouse unit. We were commissioned to incept the project, following its approval from the Local Planning Authority, to develop the scheme and produce a coordinated technical design. The building design incorporates various key features including a large, angled, glazed curtain wall across the prominent roadside elevation.
We worked alongside various design team consultants to produce a full technical drawing package for Building Regulations approval, particularly the Structural Engineer to ensure elements surrounding the structural fabric and surrounding site were suitably detailed. Careful consideration had to also be shown in the detailing of the fire separation between the showroom, Warehouse and staff amenity areas.





What Clients Say?

Friendly and professional approach with excellent communication from start to finish. Would highly recommend John to others without hesitation
Natasha Gledhill
Clough Way, Huddersfield
John has completed drawings for our loft conversion and various other alterations for a domestic renovation project. The service has been impeccable!
He attended site and conducted a detailed survey, pointing out potential issues and giving sound guidance. From then he produced a set of drawings that accurately reflected, and enhanced our intent.
John was very helpful, proactive and responsive through the entire experience and we would suggest no one else.
Emily Marner
Potter Hill, Pickering
John has been brilliant throughout the project. He has been approachable, professional, and very knowledgeable. We’ve had clear communication at every stage and we would definitely use them again.