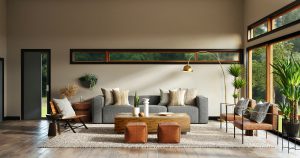
Halifax - Concept Brief
JKT Architecture were commissioned by our Client to help design their new house extension and internal reconfiguration.
Our brief for the project was to provide additional living space at the front and rear of the house in the form of two separate single storey extensions.
Internally they were looking to modernise the building layout with the new building design providing a large, open plan, kitchen-living-dining area, a new utility / boot room, a new study room, a new ground floor WC, a separate lounge area and an enlarged entrance hallway.
Over the course of a couple of weeks, we developed multiple design options aiming to provide our Client with a variety of early stage design ideas.
Take a look at the concept booklet that we provided to the client below, which presents our ideas with a mixture of architectural floor plans, sketches and 3D visualisations.
Concept Booklet

What Clients Say?

Friendly and professional approach with excellent communication from start to finish. Would highly recommend John to others without hesitation
Natasha Gledhill
Clough Way, Huddersfield
John has completed drawings for our loft conversion and various other alterations for a domestic renovation project. The service has been impeccable!
He attended site and conducted a detailed survey, pointing out potential issues and giving sound guidance. From then he produced a set of drawings that accurately reflected, and enhanced our intent.
John was very helpful, proactive and responsive through the entire experience and we would suggest no one else.
Emily Marner
Potter Hill, Pickering
John has been brilliant throughout the project. He has been approachable, professional, and very knowledgeable. We’ve had clear communication at every stage and we would definitely use them again.