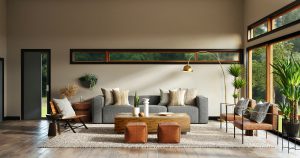




Bardsey, Leeds
Ground Floor Renovation
JKT Architecture were appointed to modernise and reconfigure this two-storey dwelling in Bardsey. The existing layout was disjointed and did not meet the requirements for the social lifestyle of the homeowners.
We overhauled the ground floor, with the addition of a single storey extension, to provide a flexible, open plan layout that provided a greater connection with the outdoor surroundings.
After overseeing this project throughout the construction, JKT Architecture were further commissioned to deliver a modernised, back garden landscaping design.




What Clients Say?

Friendly and professional approach with excellent communication from start to finish. Would highly recommend John to others without hesitation
Natasha Gledhill
Clough Way, Huddersfield
John has completed drawings for our loft conversion and various other alterations for a domestic renovation project. The service has been impeccable!
He attended site and conducted a detailed survey, pointing out potential issues and giving sound guidance. From then he produced a set of drawings that accurately reflected, and enhanced our intent.
John was very helpful, proactive and responsive through the entire experience and we would suggest no one else.
Emily Marner
Potter Hill, Pickering
John has been brilliant throughout the project. He has been approachable, professional, and very knowledgeable. We’ve had clear communication at every stage and we would definitely use them again.