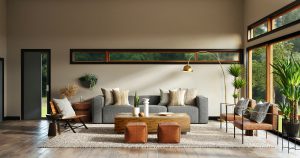


Bardsey, Leeds – Garden Re-landscaping
Garden Landscaping Design
After overseeing the construction of a ground floor renovation, JKT Architecture were further commissioned to deliver a modernised, back garden landscaping design.
We worked closely with the client to first produce some architectural visualisations of the proposed garden landscaping design. We then progressed to produce some technical drawings for the proposed development and remained appointed as a consultant throughout the duration of the project.
The end result provided the much needed outdoor entertaining space our client desired, including stone walled planters, A water feature, Indian stone paving, Border picket fencing, pebble borders and freshly landscaped turf.





What Clients Say?

Friendly and professional approach with excellent communication from start to finish. Would highly recommend John to others without hesitation
Natasha Gledhill
Clough Way, Huddersfield
John has completed drawings for our loft conversion and various other alterations for a domestic renovation project. The service has been impeccable!
He attended site and conducted a detailed survey, pointing out potential issues and giving sound guidance. From then he produced a set of drawings that accurately reflected, and enhanced our intent.
John was very helpful, proactive and responsive through the entire experience and we would suggest no one else.
Emily Marner
Potter Hill, Pickering
John has been brilliant throughout the project. He has been approachable, professional, and very knowledgeable. We’ve had clear communication at every stage and we would definitely use them again.