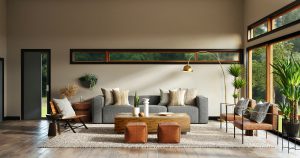
Clough Way, Huddersfield
GROUND FLOOR FRONT EXTENSION, UPPER FLOOR EXTENSION, AND BASEMENT CONVERSION.
JKT Architecture was approached to design the renovation of this split-level, 60s bungalow. Our client was seeking to add as much space as possible to their property, by adding an extra storey and converting the existing garage/basement.
The sloping nature of the site made it a challenge to get through planning. However, JKT successfully achieved planning permission for the development, to convert the existing 2 bedroom property into a 6 bedroom family home.
JKT Architecture was further commissioned to produce the technical drawing package, to enable contractor pricing and pass Building Control Authority’s plan check approval. Construction work started at the beginning of 2023 and we’re excited to see the transformation of this property take shape.
Keep a look out on our blog page for updates on progress of this build.





What Clients Say?

Friendly and professional approach with excellent communication from start to finish. Would highly recommend John to others without hesitation
Natasha Gledhill
Clough Way, Huddersfield
John has completed drawings for our loft conversion and various other alterations for a domestic renovation project. The service has been impeccable!
He attended site and conducted a detailed survey, pointing out potential issues and giving sound guidance. From then he produced a set of drawings that accurately reflected, and enhanced our intent.
John was very helpful, proactive and responsive through the entire experience and we would suggest no one else.
Emily Marner
Potter Hill, Pickering
John has been brilliant throughout the project. He has been approachable, professional, and very knowledgeable. We’ve had clear communication at every stage and we would definitely use them again.