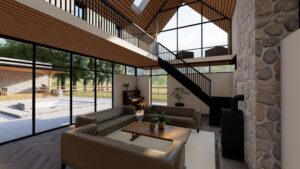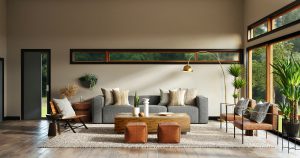
Rushtop House, Peak District
Bespoke, New Build Home
JKT Architecture were commissioned to produce an exciting concept design for a luxury new build home in the rural setting of the peak district.
We worked incredibly close with our client to produce a detailed design brief for their dream home. Following numerous concept design meetings, we were pleased to present a design for a stunning 4-bedroom home, that met all the requirements for this retired couple. Some of the most notable features include a double height entrance hallway, double garage carport with a garden potting room at the rear, split level, open-plan kitchen/living/dining area and a mezzanine library room with a rear balcony overlooking the countryside views.





What Clients Say?

Friendly and professional approach with excellent communication from start to finish. Would highly recommend John to others without hesitation
Natasha Gledhill
Clough Way, Huddersfield
John has completed drawings for our loft conversion and various other alterations for a domestic renovation project. The service has been impeccable!
He attended site and conducted a detailed survey, pointing out potential issues and giving sound guidance. From then he produced a set of drawings that accurately reflected, and enhanced our intent.
John was very helpful, proactive and responsive through the entire experience and we would suggest no one else.
Emily Marner
Potter Hill, Pickering
John has been brilliant throughout the project. He has been approachable, professional, and very knowledgeable. We’ve had clear communication at every stage and we would definitely use them again.