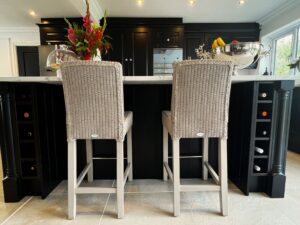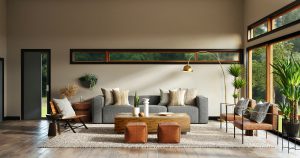





Scholes, Leeds
Bungalow Refurbishment and Garage Conversion
JKT Architecture were commissioned to help a young couple refurbish a newly purchased bungalow in Scholes. Our expertise assisted in designing the reconfigured layout of the dwelling which involved internal alterations and a garage conversion. Our client kept us appointed throughout the project. We managed the entire construction process: from stripping back the building to its shell, through to helping design the internal features and finishes.
The end result provided a modern, open plan living arrangement with a Georgian style finish throughout.







What Clients Say?

Friendly and professional approach with excellent communication from start to finish. Would highly recommend John to others without hesitation
Natasha Gledhill
Clough Way, Huddersfield
John has completed drawings for our loft conversion and various other alterations for a domestic renovation project. The service has been impeccable!
He attended site and conducted a detailed survey, pointing out potential issues and giving sound guidance. From then he produced a set of drawings that accurately reflected, and enhanced our intent.
John was very helpful, proactive and responsive through the entire experience and we would suggest no one else.
Emily Marner
Potter Hill, Pickering
John has been brilliant throughout the project. He has been approachable, professional, and very knowledgeable. We’ve had clear communication at every stage and we would definitely use them again.