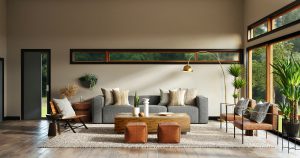
Architectural Visualisation & Architectural 3D Modelling
Our expertise in architectural visualisation and architectural 3D modelling means that we are able to bring your scheme to life through rendered 3D images that give a true representation for the appearance of your building before any construction work has even begun.
Not only does this service help illustrate the vision and spatial awareness of your scheme, it also gives you the opportunity to see your building as a real-life image. This is particularly helpful when deciding on material combinations and the fine details to ensure your building will look just as you intended.
If you are a developer looking to sell your building(s), architectural visualisation can kick start your marketing campaign with prospective buyers well before the construction has even started.
Realistic 3D images can also be a very useful tool for achieving planning approval, particularly with larger schemes. We may recommend the use of architectural visualisation if we feel it’s necessary to assist your planning application

What Clients Say?

Friendly and professional approach with excellent communication from start to finish. Would highly recommend John to others without hesitation
Natasha Gledhill
Clough Way, Huddersfield
John has completed drawings for our loft conversion and various other alterations for a domestic renovation project. The service has been impeccable!
He attended site and conducted a detailed survey, pointing out potential issues and giving sound guidance. From then he produced a set of drawings that accurately reflected, and enhanced our intent.
John was very helpful, proactive and responsive through the entire experience and we would suggest no one else.
Emily Marner
Potter Hill, Pickering
John has been brilliant throughout the project. He has been approachable, professional, and very knowledgeable. We’ve had clear communication at every stage and we would definitely use them again.